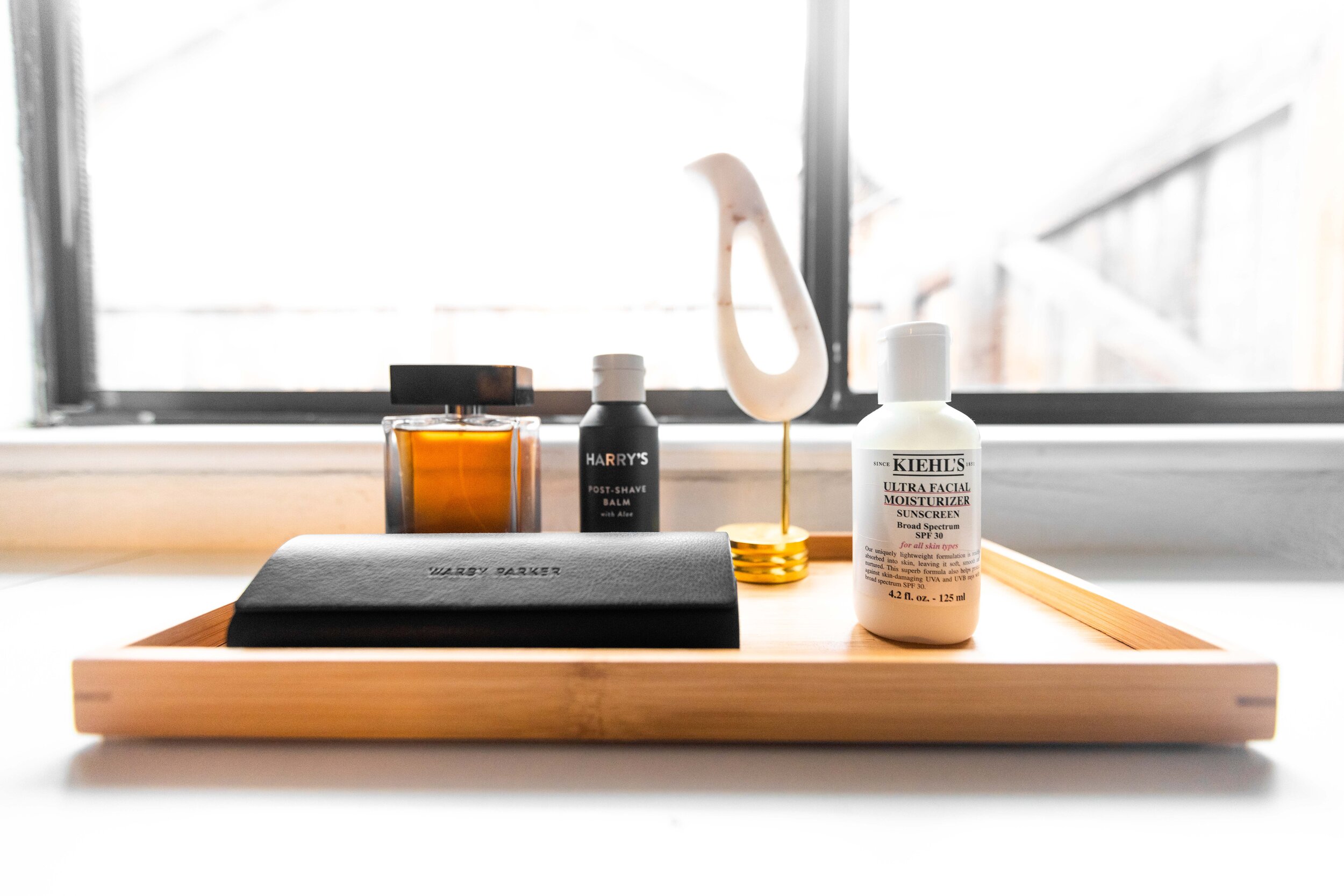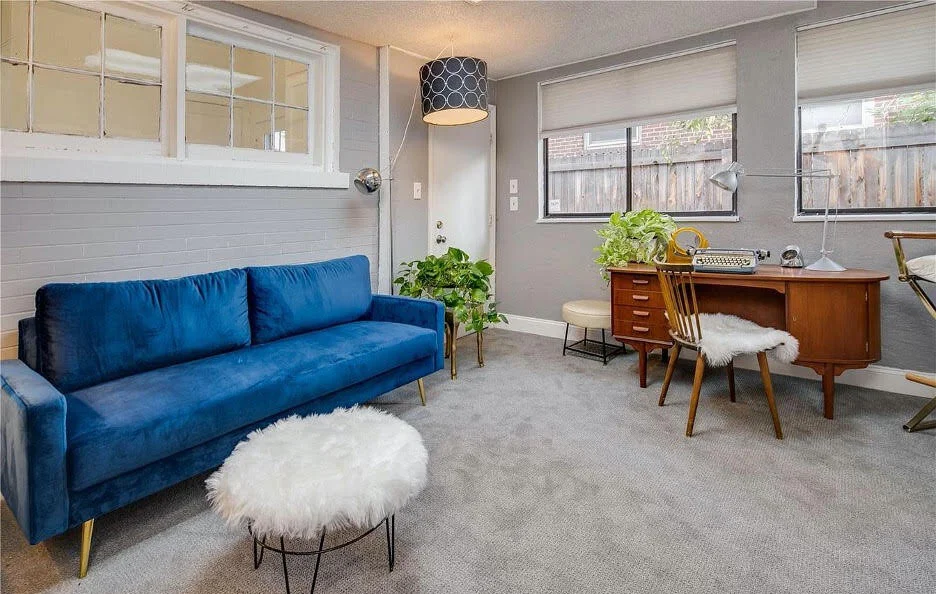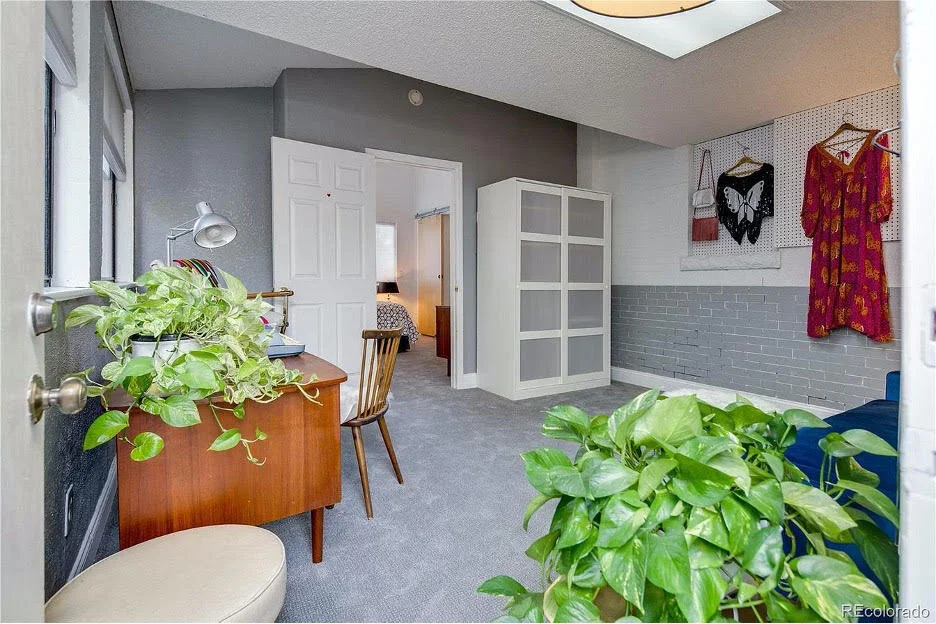Denver, CO.
An unconventional space off the principal bedroom was the perfect blank slate for a custom 3/4 ensuite and walk-in closet.
Before:
This sizable space was previously used as a dressing room / office. When the new homeowners learned the room was rigged for plumbing the idea was simple: new bathroom and walk in closet. However, a few elements were necessary to consider while designing the space: exterior door, single pane windows, odd skylight placement + various ceiling heights.
After:
Dillon Design developed a strategic L-Shaped floor plan providing the new homeowners with a 3/4 bath including a 72” double vanity and a walk-in closet complete with tall / short hangs, shelves and a 9-piece set of drawers with plenty of surface area for jewelry & delightful decor.











